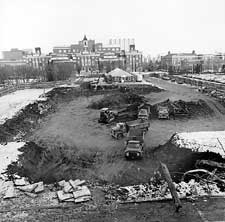| |
 |
| |
Click on image for larger version. |
Seven years ago the Faculty of Education moved into its new building on 87 Avenue. The Education Centre looked massive then and still looks massive, with its ten storey tower and four storey classroom wings, its library and its gymnasium. But the building was planned in 1960, when the faculty's enrolment was projected as over three thousand students by 1970.
The 1970 enrolment exceeded this estimate by half — there were 4,719 full-time students and several hundred part-time students. There are many reasons for this great boom in registrations: lengthened programs required for certification in Alberta, tremendous demand for more and more teachers, and growth of university enrolments generally. Although the existing Education Centre is a relatively new structure, it has been outgrown for several years now and whole departments of the faculty have had to find temporary accommodation elsewhere.
A second Education Building, or rather a large extension of the existing Centre, is being started this autumn as a partial answer to the faculty's space deficit. It will alleviate shortages of offices, classrooms, seminar rooms, and laboratories, and reunite departments housed elsewhere on campus with the rest of the faculty. It will provide flexible teaching space for both conventional and experimental methods, specialized space for support and research facilities, accommodation for graduate students, and some common-room space for undergraduate students. The first phase to be built will not meet other pressing needs: laboratories for the Department of Industrial Arts and Vocational Education; expansion of the Education Library; growth of the departments anticipated in Academic Plan 9 (which set an enrolment limit of 4,800 for the Faculty of Education in a University of 24,000); establishment of new departments or divisions such as Adult Education; or accommodation for the Centre for the Study of Mental Retardation. These needs will have to wait.
The new building will extend north from the present one between St. Joseph's and St. Stephen's Colleges toward 89 Avenue. Future phases will include further extensions north to 89 Avenue and west of the Education Gymnasium, and (for the Education Library) to the east.
The diamond-shaped link between the two buildings will contain a flexible experimental teaching space called a "kiva." "Kiva" is a Hopi Indian word for a round council chamber, with the main participants in the middle.
The Education Centre's kiva will be square instead of round, allowing corners for small group discussion and flat walls to serve as screens for visual presentations. The carpeted floor will be stepped in concentric circles, the lowest in the centre, with each level at least eight feet wide to allow for table and chair arrangements. Some walls will be carpeted or covered with other sound-deadening material, and the remainder will be finished in white enamelled chalk board.
Below the kiva, on the ground floor of the link, will be a sunken lounge for students, opening onto an outdoor terrace. The Division of Audio-Visual Media and some classrooms will be in the basement of the new building. A tunnel will join the basement and the existing building to facilitate both student traffic and the delivery of audiovisual material. The Educational Clinic, with its interview and testing cubicles, observation rooms, videotaping and other special facilities will occupy the first floor. The clinic will have direct access to an outdoor children's play area. There will also be some general instruction areas on this floor.
The second level carries the pedestrian artery which eventually will connect 87 and 89 Avenues. The rest of the floor will be teaching areas: classrooms, seminar rooms, a large "multi-media" lecture theatre, and a small auditorium. The third and succeeding levels are not connected with the existing building.
The Division of Educational Research Services and its computer facilities will occupy most of the third level. On the west side of the floor there will be a balcony-like passage with access to a landscaped terrace.
The fourth level will contain staff and graduate student lounges on the north end of a landscaped roof court, as well as utility areas and conference rooms. The roof court will form the base of an open light-well extending through all the higher floors.
The remaining floors are similar in shape, suggesting a rectangular doughnut with the light-well in the middle. Level five will house the Department of Educational Foundations and the laboratories of the Department of Educational Psychology. Level six will accommodate the offices and graduate study facilities of the Department of Educational Psychology. The Department of Educational Administration will be located on the seventh floor, which, like the two floors beneath, will be restricted to office, seminar, and graduate study areas.
Perhaps in keeping with the idea of open plan schools, the new building will incorporate "office landscaping" in the work areas. Each person in the office is situated at a station separated visually from his neighbors by low screens, potted plants, shelves, filing cabinets, and such. A study of office organization determines the location of work stations so that patterns of communication may be set up on a basis of need. Acoustics in these areas will be given special attention; the floors will be carpeted, the ceilings and walls acoustically treated, and sound absorbing screens used.
Prime consultant is Edmonton architect D. Gordon Forbes of Wynn, Hames, Forbes, Lord, Feldberg, Schmidt.
The new building will cost about $4,550,000. When it is completed about two years from now, it will provide 120,630 net square feet of space.
Published Autumn 1971. |