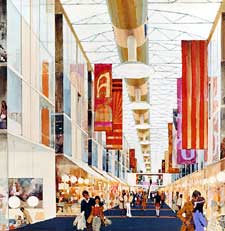| |
 |
| |
Click on image for larger version. |
Students at The University of Alberta have never been distinguished for their activism. They just quietly get things done.
The Students' Union here is considered one of the most powerful and financially responsible student bodies in the country. Six years ago it built a $6,500,000 Students' Union Building, the largest in Canada and one of the finest on the continent. Now the students are building a unique self-contained winterproof neighborhood of apartments, community services, shopping areas, and one of the longest covered streets in the world.
The concept of a Students' Union Housing Development originated with several studies of student housing needs, carried out mainly in 1967 and 1968. The housing building under construction now was developed by the Students' Union Housing Commission, established three years ago and chaired by a Chemistry graduate student, Jim Humphries. The commission worked to determine a type of housing well suited to students' needs and wants, with economy kept as a major consideration. That two-thirds of the students preferred apartment accommodation meant real savings; in fact, the resulting cost per bed will make this one of the most economical residences in Canada in terms of cost performance.
The development is intended to provide economical, good-quality, on-campus housing of a type which is not available at present. It will be owned and operated by students, and students will have a major voice in operating policies, residence rules. and social programming.
A. J. Diamond and Barton Myers, long range planning consultants for the University, are planners and prime consultants for the housing development, in association with R. L. Wilkin. They were chosen largely on the basis of their experience as University planners and their knowledge of student life styles.
Students' Union Housing will be located on 112 Street between 89 Avenue and 91 Avenue. As part of the University's long range development plan, it will provide an enclosed pedestrian street and will be connected with a number of academic buildings, such as the Rutherford Library and the Henry Marshall Tory Building.
Because of the high demand for grocery, dry cleaning, recreational. and other services, it was decided to include space for commercially operated businesses. Approximately 20,000 square feet will be available for this purpose in the form of interconnectable suites of various sizes. These units will face onto the central pedestrian street running the full length of the building. The shops will include specialty restaurants such as pizza or fish and chip shops for fast food service, a games area with pool tables, dry cleaners and a laundromat, a groceteria, a bookstore, a discount drugstore, an optometrist, a day care centre, and lounge areas.
The building will house almost 1,000 students in three different kinds of apartment, designed to provide varying degrees of privacy and cost from which to choose. There will be about 400 efficiency suites (small bachelor apartments) of some 300 square feet each, 100 two-man units, and 100 four-man units, with the cost per person ranging from $60 to $90.
The expected date of occupancy for the housing complex is next fall, for the beginning of the new session.
Published Winter 1972. |