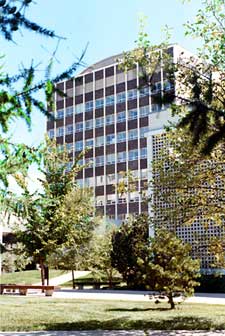| |
 |
| |
Click on image for larger version. |
The new Education Building will be located North of 87th Avenue, between 112th and 114th Streets; East of the Provincial Auditorium. The main facade will face to the South.
The proposed building complex, is composed of three separate buildings; a ten storey Tower with four storied East and West Wings; projecting North from the wings are a two storey Library to the East, and a one storey Gymnasium to the West.
Exterior wall facing for the Tower and Wings will be precast panels, with white quartz aggregate and black granite chips. The periphery of the Gymnasium has a concrete block screen in a concrete frame. The sculptured type of precast concrete panel shows in the panels used on the Library, which are white quartz with a diamond shaped portion having a polished finish. Windows are aluminum framed, with double glazing. All rooms for instruction are provided with audio visual or black-out blinds.
Interior wall finishes are generally concrete block painted. There are some walls with plaster or wood finishes.
Floor finishes are vinyl, vinyl asbestos, wood, and precast terrazzo, depending upon the room function.
The Tower, Library and Gymnasium are fully-air-conditioned, while the Wings are ventilated with provision for future cooling. Most lighting is fluorescent, except in special cases, where incandescent illumination is required.
Owing to the increasing demands made upon this faculty, the East and West Wings are designed to accommodate two additional floors, while the Library is designed for one additional floor.
The Tower or Administration Block houses the General Administration Offices, Department of Curriculum and Instruction, Department of School Administration, Department of Educational Psychology, Department of Educational History, Sociology and Philosophy, Faculty Research and Publications, Staff and Seminar rooms, Locker room and Mechanical rooms.
East and West Wings house the instruction areas, and consist of the following:
36 General purpose classrooms; 1 Language and Speech laboratory; 2 Mathematics classrooms; 2 General Science classrooms; 3 Art classrooms; 1 Ceramics classroom; 1 Secondary Physical Science classroom; 1 Secondary Biological Science classroom; 1 Typing and Shorthand classroom; 1 Office Practice classroom; 1 Combined Choral and Instrument classroom; 1 Choral Laboratory; 1 Ensemble and Rhythm Laboratory; 14 Practice Rooms for Music; 1 Lecture theatre for 150 students; 6 Seminar Rooms.
Student facilities, a lunch room and common room, are provided in the basement of the West Wing.
All instruction areas are provided with TV outlets for future audio visual instruction.
Tenders for this project were opened on December 7, 1961, and completion is scheduled for July, 1963.
The following are the gross areas for the new Education Building:
| Library |
|
28,618 square feet |
| Gymnasium |
|
36,143 square |
| East and West Wings |
|
116,580 square feet |
| Tower |
|
108,741 square feet |
| TOTAL |
|
290,082 square feet |
| Estimated cost of project |
|
$4,348,750.40 |
Published Winter 1961/62. |